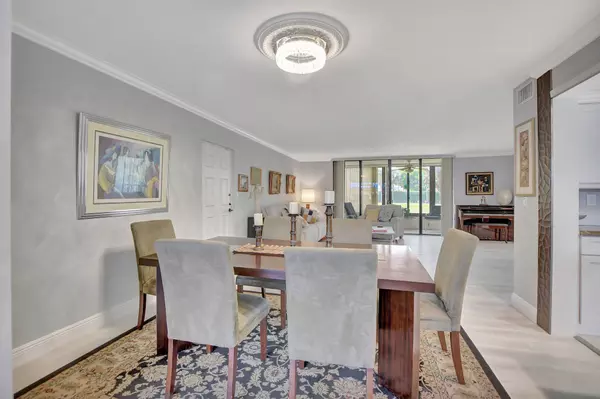
3 Beds
2.1 Baths
1,870 SqFt
3 Beds
2.1 Baths
1,870 SqFt
Key Details
Property Type Condo
Sub Type Condo/Coop
Listing Status Active
Purchase Type For Sale
Square Footage 1,870 sqft
Price per Sqft $291
Subdivision Promenade At Boca Pointe Condos 1,2 And 3 In Or413
MLS Listing ID RX-10995148
Bedrooms 3
Full Baths 2
Half Baths 1
Construction Status Resale
HOA Fees $1,333/mo
HOA Y/N Yes
Min Days of Lease 90
Leases Per Year 1
Year Built 1985
Annual Tax Amount $6,408
Tax Year 2023
Property Description
Location
State FL
County Palm Beach
Area 4680
Zoning RS
Rooms
Other Rooms Den/Office, Laundry-Inside
Master Bath Separate Shower, Separate Tub
Interior
Interior Features Entry Lvl Lvng Area, Split Bedroom, Walk-in Closet
Heating Central
Cooling Central
Flooring Laminate, Tile
Furnishings Furniture Negotiable
Exterior
Exterior Feature Covered Patio
Garage Assigned, Covered
Community Features Gated Community
Utilities Available Cable, Electric
Amenities Available Elevator, Pool, Trash Chute
Waterfront No
Waterfront Description None
View Garden, Golf
Roof Type Flat Tile
Exposure North
Private Pool No
Building
Story 8.00
Foundation CBS
Unit Floor 1
Construction Status Resale
Schools
Elementary Schools Del Prado Elementary School
Middle Schools Omni Middle School
High Schools Spanish River Community High School
Others
Pets Allowed No
HOA Fee Include Cable,Common Areas,Common R.E. Tax,Elevator,Insurance-Bldg,Maintenance-Exterior,Manager,Pest Control,Pool Service,Reserve Funds,Roof Maintenance,Trash Removal,Water
Senior Community No Hopa
Restrictions Buyer Approval,No Lease 1st Year
Security Features Gate - Manned,Lobby
Acceptable Financing Cash, Conventional
Membership Fee Required No
Listing Terms Cash, Conventional
Financing Cash,Conventional
Learn More About LPT Realty

Broker Associate | License ID: BK3281021






