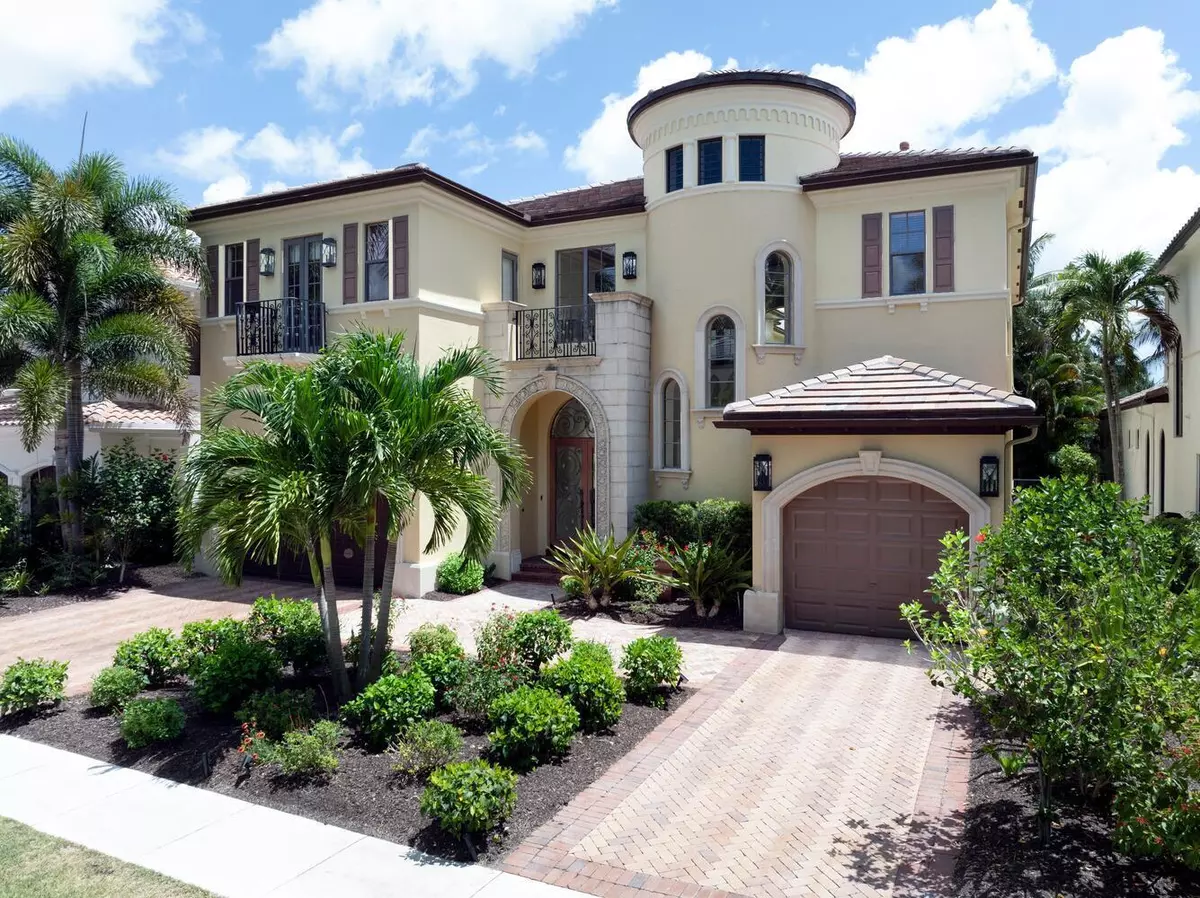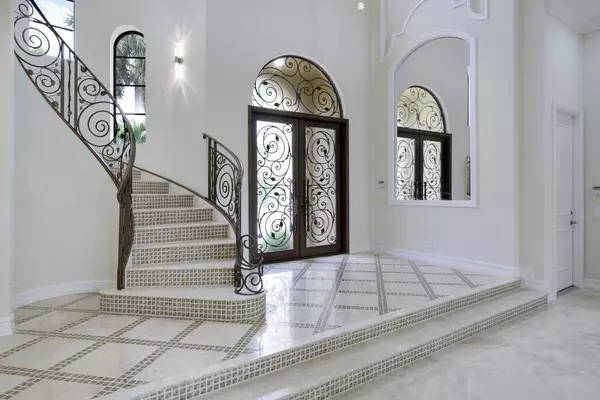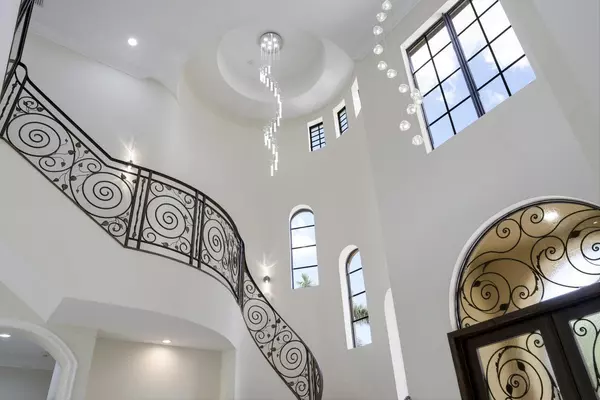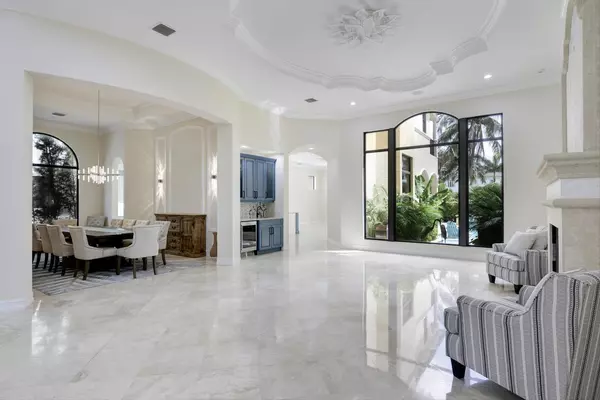
6 Beds
7.2 Baths
6,105 SqFt
6 Beds
7.2 Baths
6,105 SqFt
Key Details
Property Type Single Family Home
Sub Type Single Family Detached
Listing Status Active
Purchase Type For Sale
Square Footage 6,105 sqft
Price per Sqft $507
Subdivision Oaks At Boca Raton 6
MLS Listing ID RX-10993941
Style < 4 Floors,Mediterranean
Bedrooms 6
Full Baths 7
Half Baths 2
Construction Status Resale
HOA Fees $1,066/mo
HOA Y/N Yes
Min Days of Lease 90
Leases Per Year 1
Year Built 2005
Annual Tax Amount $44,844
Tax Year 2023
Lot Size 9,148 Sqft
Property Description
Location
State FL
County Palm Beach
Community The Oaks At Boca Raton
Area 4750
Zoning AGR-PU
Rooms
Other Rooms Den/Office, Family, Great, Laundry-Inside, Loft, Media, Pool Bath
Master Bath Mstr Bdrm - Upstairs, Separate Shower, Separate Tub
Interior
Interior Features Bar, Entry Lvl Lvng Area, Foyer, Kitchen Island, Pantry, Roman Tub, Volume Ceiling, Walk-in Closet, Wet Bar
Heating Central, Electric
Cooling Ceiling Fan, Central, Zoned
Flooring Carpet, Marble, Wood Floor
Furnishings Unfurnished
Exterior
Exterior Feature Auto Sprinkler, Built-in Grill, Covered Balcony, Covered Patio, Deck, Fence, Outdoor Shower, Summer Kitchen, Zoned Sprinkler
Garage 2+ Spaces, Garage - Attached, Vehicle Restrictions
Garage Spaces 2.0
Pool Auto Chlorinator, Gunite, Heated, Salt Chlorination
Community Features Gated Community
Utilities Available Cable, Electric, Gas Natural, Public Sewer, Public Water
Amenities Available Basketball, Cafe/Restaurant, Clubhouse, Fitness Center, Game Room, Internet Included, Lobby, Manager on Site, Pickleball, Playground, Pool, Street Lights, Tennis, Whirlpool
Waterfront Yes
Waterfront Description Lake
View Lake
Roof Type Flat Tile
Exposure West
Private Pool Yes
Building
Lot Description 1/4 to 1/2 Acre
Story 2.00
Foundation CBS
Construction Status Resale
Schools
Elementary Schools Sunrise Park Elementary School
Middle Schools Eagles Landing Middle School
High Schools Olympic Heights Community High
Others
Pets Allowed Yes
HOA Fee Include Cable,Common Areas,Common R.E. Tax,Management Fees,Manager,Trash Removal
Senior Community No Hopa
Restrictions Commercial Vehicles Prohibited,Lease OK w/Restrict,No RV,No Truck
Security Features Gate - Manned,Security Patrol,Security Sys-Owned
Acceptable Financing Cash, Conventional
Membership Fee Required No
Listing Terms Cash, Conventional
Financing Cash,Conventional
Pets Description No Aggressive Breeds
Learn More About LPT Realty

Broker Associate | License ID: BK3281021






