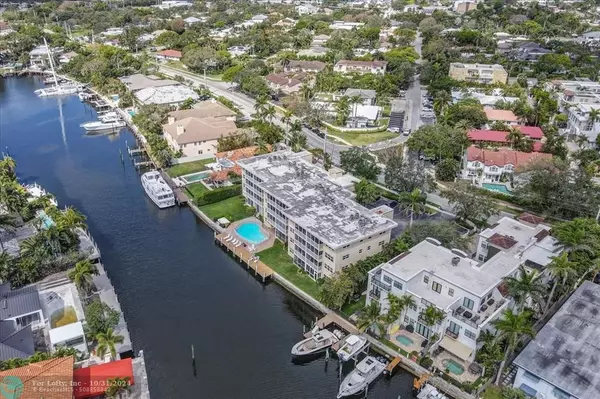
2 Beds
2 Baths
1,088 SqFt
2 Beds
2 Baths
1,088 SqFt
Key Details
Property Type Condo
Sub Type Condo
Listing Status Active
Purchase Type For Sale
Square Footage 1,088 sqft
Price per Sqft $425
Subdivision Hawthorne Bay
MLS Listing ID F10441258
Style Condo 1-4 Stories
Bedrooms 2
Full Baths 2
Construction Status Resale
HOA Fees $868/mo
HOA Y/N Yes
Year Built 1966
Annual Tax Amount $7,773
Tax Year 2023
Property Description
Location
State FL
County Broward County
Area Ft Ldale Ne (3240-3270;3350-3380;3440-3450;3700)
Building/Complex Name Hawthorne Bay
Rooms
Bedroom Description Entry Level,Sitting Area - Master Bedroom
Dining Room Dining/Living Room, Other
Interior
Interior Features Built-Ins, Closet Cabinetry, Custom Mirrors, Handicap Accessible, Split Bedroom, Walk-In Closets
Heating Central Heat
Cooling Central Cooling
Flooring Tile Floors
Equipment Dishwasher, Disposal, Dryer, Electric Water Heater, Elevator, Microwave, Refrigerator, Smoke Detector, Washer
Exterior
Exterior Feature High Impact Doors, Open Balcony
Amenities Available Bbq/Picnic Area, Boat Dock, Clubhouse-Clubroom, Common Laundry, Community Room, Elevator, Exterior Lighting, Heated Pool, Pool, Trash Chute
Waterfront Yes
Waterfront Description Canal Front
Water Access Y
Water Access Desc Community Boat Dock
Private Pool No
Building
Unit Features Canal,Pool Area View,Water View
Foundation Concrete Block Construction
Unit Floor 4
Construction Status Resale
Others
Pets Allowed Yes
HOA Fee Include 868
Senior Community No HOPA
Restrictions Dock Restrictions
Security Features Lobby Secured
Acceptable Financing Cash, Conventional, FHA, FHA-Va Approved
Membership Fee Required No
Listing Terms Cash, Conventional, FHA, FHA-Va Approved
Pets Description Cats Only

Learn More About LPT Realty

Broker Associate | License ID: BK3281021






