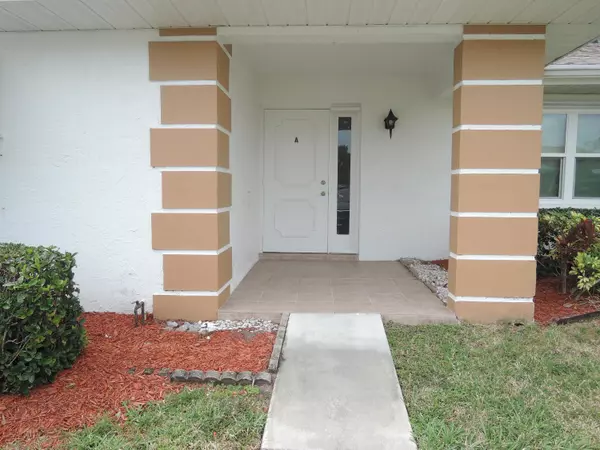
2 Beds
2 Baths
1,280 SqFt
2 Beds
2 Baths
1,280 SqFt
Key Details
Property Type Condo
Sub Type Condo/Coop
Listing Status Active
Purchase Type For Sale
Square Footage 1,280 sqft
Price per Sqft $118
Subdivision High Point
MLS Listing ID RX-10982073
Style Quad,Ranch,Traditional,Villa
Bedrooms 2
Full Baths 2
Construction Status Resale
HOA Fees $578/mo
HOA Y/N Yes
Min Days of Lease 90
Year Built 1980
Annual Tax Amount $3,589
Tax Year 2023
Property Description
Location
State FL
County St. Lucie
Area 7100
Zoning Residential
Rooms
Other Rooms Laundry-Inside, Laundry-Util/Closet
Master Bath Mstr Bdrm - Ground, Separate Shower
Interior
Interior Features Entry Lvl Lvng Area, Foyer, Pull Down Stairs, Split Bedroom, Walk-in Closet
Heating Central, Electric
Cooling Central, Electric
Flooring Ceramic Tile, Laminate, Vinyl Floor
Furnishings Unfurnished
Exterior
Exterior Feature Open Patio, Screen Porch, Shutters
Garage Assigned, Guest, Open
Community Features Sold As-Is, Gated Community
Utilities Available Cable, Public Sewer, Public Water, Underground
Amenities Available Bike - Jog, Billiards, Bocce Ball, Clubhouse, Courtesy Bus, Internet Included, Library, Manager on Site, Pickleball, Pool, Shuffleboard, Tennis
Waterfront No
Waterfront Description None
Roof Type Comp Shingle
Present Use Sold As-Is
Exposure North
Private Pool No
Building
Lot Description East of US-1, Paved Road, Private Road
Story 1.00
Unit Features Corner
Foundation Block, CBS, Concrete
Unit Floor 1
Construction Status Resale
Others
Pets Allowed Restricted
HOA Fee Include Cable,Common Areas,Common R.E. Tax,Insurance-Bldg,Lawn Care,Maintenance-Exterior,Management Fees,Parking,Pest Control,Pool Service,Recrtnal Facility,Reserve Funds,Roof Maintenance,Security,Sewer,Trash Removal,Water
Senior Community Verified
Restrictions Buyer Approval,Interview Required,Lease OK w/Restrict,No Corporate Buyers,No Lease First 2 Years,No Motorcycle,No RV
Security Features Gate - Manned,TV Camera
Acceptable Financing Cash, Conventional
Membership Fee Required No
Listing Terms Cash, Conventional
Financing Cash,Conventional
Pets Description No Dogs
Learn More About LPT Realty

Broker Associate | License ID: BK3281021






