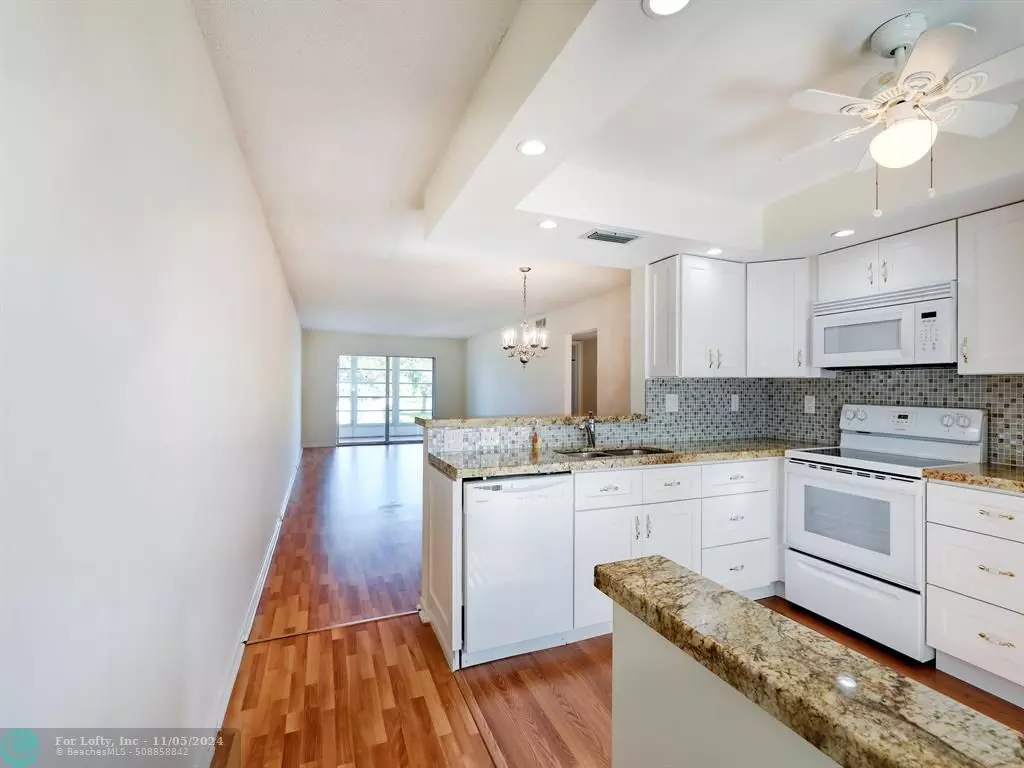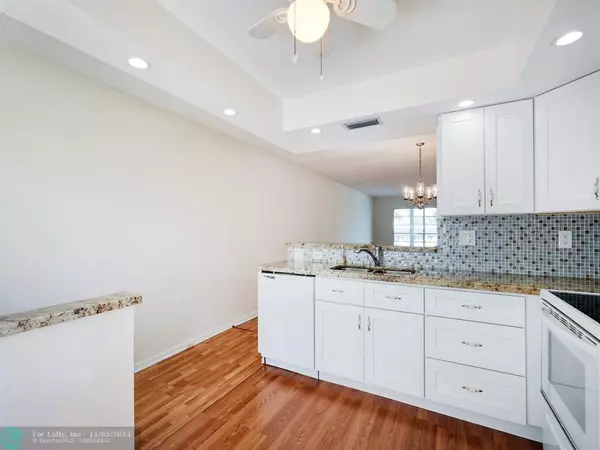
2 Beds
2 Baths
1,156 SqFt
2 Beds
2 Baths
1,156 SqFt
Key Details
Property Type Condo
Sub Type Condo
Listing Status Active Under Contract
Purchase Type For Sale
Square Footage 1,156 sqft
Price per Sqft $125
Subdivision Wynmoor
MLS Listing ID F10432115
Style Condo 1-4 Stories
Bedrooms 2
Full Baths 2
Construction Status Resale
HOA Fees $688/mo
HOA Y/N Yes
Year Built 1978
Annual Tax Amount $3,090
Tax Year 2023
Property Description
Qualification = monthly maintenance + property tax (/12) + insurance monthly + mortgage (if any) x 12 x 6
Location
State FL
County Broward County
Community Wynmoor
Area North Broward Turnpike To 441 (3511-3524)
Building/Complex Name WYNMOOR
Rooms
Bedroom Description None
Other Rooms Garage Converted, Storage Room
Dining Room Dining/Living Room, Eat-In Kitchen
Interior
Interior Features Stacked Bedroom, Walk-In Closets
Heating Central Heat, Electric Heat
Cooling Ceiling Fans, Central Cooling, Electric Cooling
Flooring Concrete Floors, Laminate, Vinyl Floors
Equipment Dishwasher, Disposal, Electric Range, Intercom, Microwave, Refrigerator
Furnishings Unfurnished
Exterior
Exterior Feature Barbecue, Patio, Tennis Court
Community Features Gated Community
Amenities Available Bike Storage, Bike/Jog Path, Billiard Room, Bocce Ball, Café/Restaurant, Common Laundry, Courtesy Bus, Fitness Center, Extra Storage, Golf Course Com, Pickleball, Tennis, Trash Chute
Waterfront Yes
Waterfront Description Lake Front
Water Access Y
Water Access Desc None
Private Pool No
Building
Unit Features Golf View,Lake,Water View
Foundation Pre-Cast Concrete Construction
Unit Floor 3
Construction Status Resale
Others
Pets Allowed No
HOA Fee Include 688
Senior Community Verified
Restrictions Min.Down Payment Req.,No Corporate Buyer,No Lease First 2 Years
Security Features Private Guards,Security Patrol,Walled
Acceptable Financing Cash, Conventional
Membership Fee Required No
Listing Terms Cash, Conventional

Learn More About LPT Realty

Broker Associate | License ID: BK3281021






