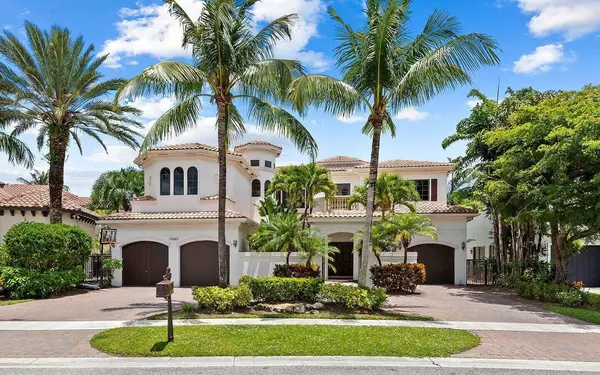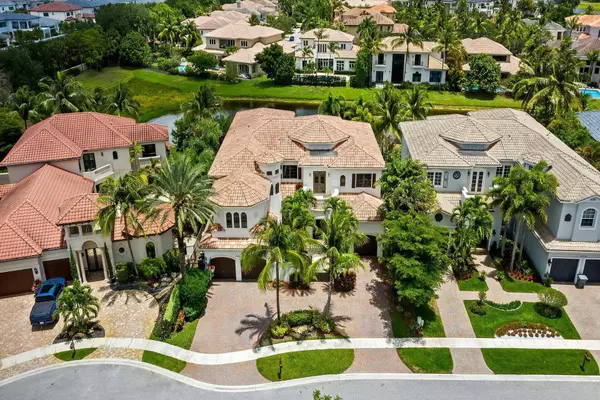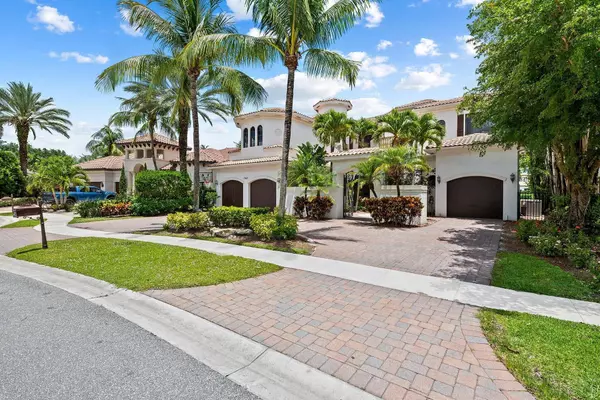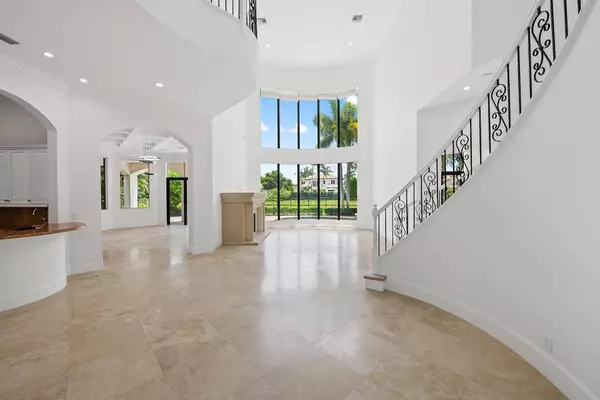
6 Beds
7.2 Baths
6,512 SqFt
6 Beds
7.2 Baths
6,512 SqFt
Key Details
Property Type Single Family Home
Sub Type Single Family Detached
Listing Status Active Under Contract
Purchase Type For Sale
Square Footage 6,512 sqft
Price per Sqft $536
Subdivision The Oaks
MLS Listing ID RX-10968027
Style Mediterranean
Bedrooms 6
Full Baths 7
Half Baths 2
Construction Status Resale
HOA Fees $1,066/mo
HOA Y/N Yes
Year Built 2005
Annual Tax Amount $37,823
Tax Year 2023
Lot Size 10,432 Sqft
Property Description
Location
State FL
County Palm Beach
Community The Oaks
Area 4750
Zoning AGR-PU
Rooms
Other Rooms Cabana Bath, Den/Office, Family, Laundry-Util/Closet, Media
Master Bath 2 Master Baths, Mstr Bdrm - Upstairs, Spa Tub & Shower
Interior
Interior Features Bar, Built-in Shelves, Decorative Fireplace, Entry Lvl Lvng Area, Kitchen Island, Pantry, Roman Tub, Split Bedroom
Heating Central, Electric
Cooling Ceiling Fan, Central, Electric
Flooring Tile, Wood Floor
Furnishings Unfurnished
Exterior
Exterior Feature Auto Sprinkler, Built-in Grill, Cabana, Covered Balcony, Deck, Open Patio, Shutters
Garage 2+ Spaces, Garage - Attached
Garage Spaces 3.0
Pool Heated, Inground, Spa
Community Features Sold As-Is, Gated Community
Utilities Available Cable, Public Sewer, Public Water
Amenities Available Basketball, Bike - Jog, Cafe/Restaurant, Clubhouse, Fitness Center, Picnic Area, Playground, Pool, Sidewalks, Spa-Hot Tub, Tennis
Waterfront Yes
Waterfront Description Lake
View Lake
Roof Type S-Tile
Present Use Sold As-Is
Exposure West
Private Pool Yes
Building
Lot Description < 1/4 Acre
Story 2.00
Foundation CBS
Construction Status Resale
Schools
Elementary Schools Sunrise Park Elementary School
Middle Schools Eagles Landing Middle School
High Schools Olympic Heights Community High
Others
Pets Allowed Yes
HOA Fee Include Common Areas,Management Fees,Security
Senior Community No Hopa
Restrictions Buyer Approval,Commercial Vehicles Prohibited
Security Features Gate - Manned,Security Patrol
Acceptable Financing Cash, Conventional
Membership Fee Required No
Listing Terms Cash, Conventional
Financing Cash,Conventional
Learn More About LPT Realty

Broker Associate | License ID: BK3281021






