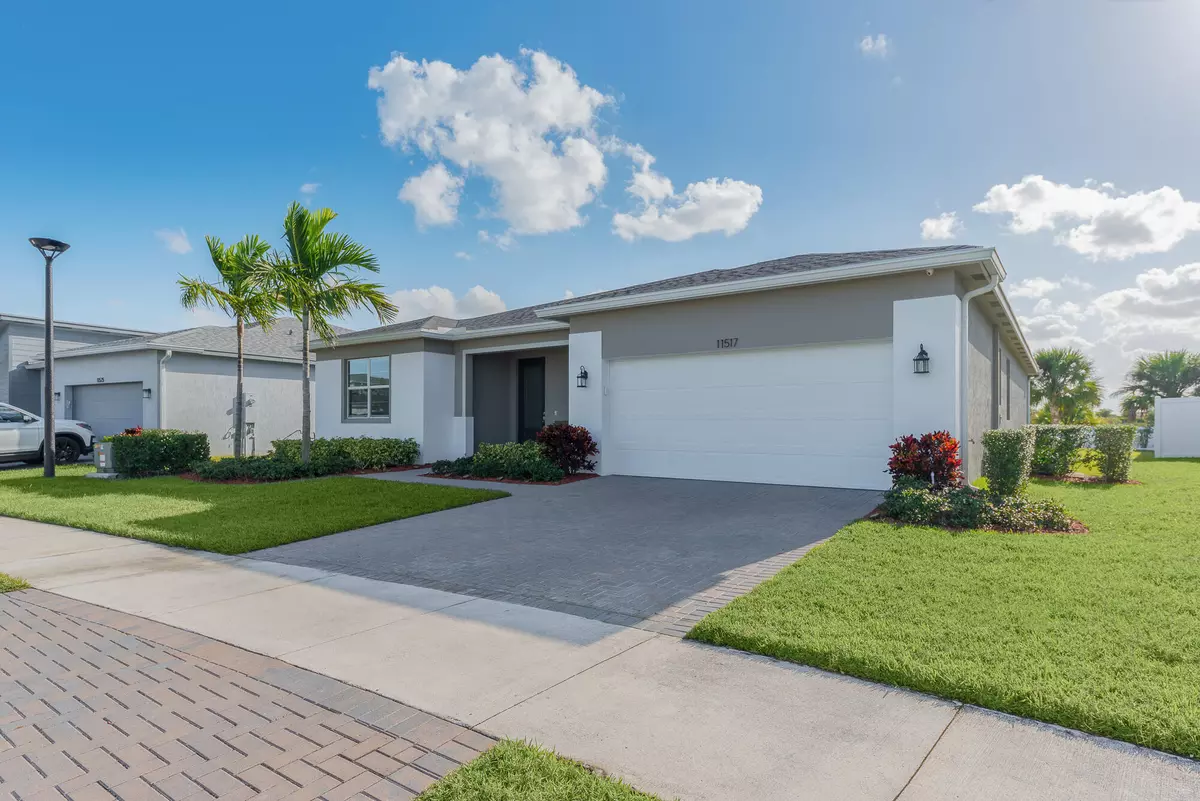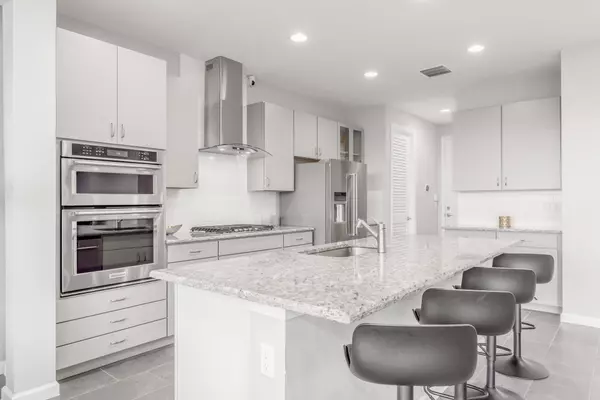
3 Beds
2.1 Baths
2,100 SqFt
3 Beds
2.1 Baths
2,100 SqFt
OPEN HOUSE
Sun Nov 24, 12:00pm - 2:00pm
Key Details
Property Type Single Family Home
Sub Type Single Family Detached
Listing Status Active
Purchase Type For Sale
Square Footage 2,100 sqft
Price per Sqft $237
Subdivision Manderlie
MLS Listing ID RX-10953751
Style Contemporary,Ranch
Bedrooms 3
Full Baths 2
Half Baths 1
Construction Status Resale
HOA Fees $401/mo
HOA Y/N Yes
Year Built 2021
Annual Tax Amount $8,755
Tax Year 2023
Lot Size 8,712 Sqft
Property Description
Location
State FL
County St. Lucie
Area 7800
Zoning Master
Rooms
Other Rooms Den/Office, Great, Laundry-Inside
Master Bath Dual Sinks, Mstr Bdrm - Ground, Separate Shower, Separate Tub
Interior
Interior Features Entry Lvl Lvng Area, Foyer, Kitchen Island, Pantry, Roman Tub, Split Bedroom, Volume Ceiling, Walk-in Closet
Heating Central, Electric
Cooling Ceiling Fan, Central, Electric
Flooring Carpet, Tile
Furnishings Unfurnished
Exterior
Exterior Feature Auto Sprinkler, Covered Patio, Open Patio, Open Porch, Room for Pool, Screened Patio
Garage Driveway, Garage - Attached
Garage Spaces 2.0
Community Features Disclosure, Gated Community
Utilities Available Cable, Gas Natural, Public Sewer, Public Water, Underground
Amenities Available Basketball, Bike - Jog, Clubhouse, Picnic Area, Pool, Sidewalks, Street Lights
Waterfront No
Waterfront Description None
View Preserve
Roof Type Comp Shingle
Present Use Disclosure
Exposure Northeast
Private Pool No
Building
Lot Description < 1/4 Acre, Paved Road, Private Road, Sidewalks
Story 1.00
Foundation Block, CBS
Construction Status Resale
Others
Pets Allowed Yes
HOA Fee Include Cable,Common Areas,Management Fees,Other,Recrtnal Facility,Security
Senior Community No Hopa
Restrictions Buyer Approval,Other
Security Features Gate - Unmanned
Acceptable Financing Cash, Conventional, FHA, VA
Membership Fee Required No
Listing Terms Cash, Conventional, FHA, VA
Financing Cash,Conventional,FHA,VA
Learn More About LPT Realty

Broker Associate | License ID: BK3281021






