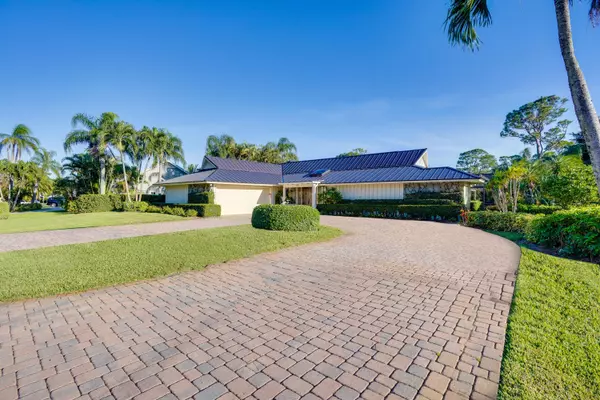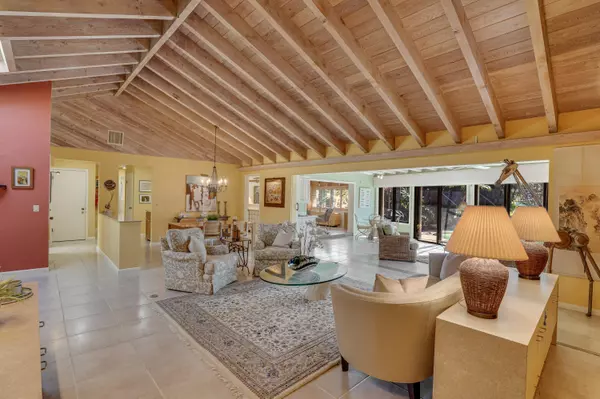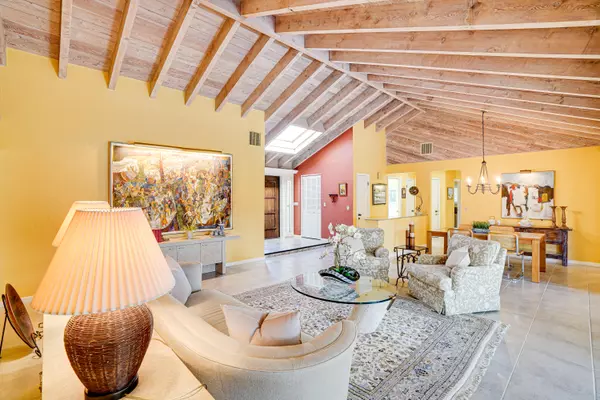
3 Beds
2.1 Baths
2,608 SqFt
3 Beds
2.1 Baths
2,608 SqFt
Key Details
Property Type Single Family Home
Sub Type Single Family Detached
Listing Status Active
Purchase Type For Sale
Square Footage 2,608 sqft
Price per Sqft $287
Subdivision Yacht & Country Club Of Stuart
MLS Listing ID RX-10947699
Style Ranch,Traditional
Bedrooms 3
Full Baths 2
Half Baths 1
Construction Status Resale
HOA Fees $310/mo
HOA Y/N Yes
Year Built 1977
Annual Tax Amount $4,290
Tax Year 2024
Lot Size 0.287 Acres
Property Description
Location
State FL
County Martin
Community Yacht & Country Club Of Stuart
Area 7 - Stuart - South Of Indian St
Zoning Residential
Rooms
Other Rooms Attic, Family, Laundry-Inside
Master Bath Combo Tub/Shower, Dual Sinks
Interior
Interior Features Built-in Shelves, Ctdrl/Vault Ceilings, Foyer, Sky Light(s), Split Bedroom
Heating Central, Electric
Cooling Ceiling Fan, Central, Electric
Flooring Carpet, Ceramic Tile
Furnishings Unfurnished
Exterior
Exterior Feature Auto Sprinkler, Covered Patio, Screened Patio
Garage 2+ Spaces, Drive - Circular, Garage - Attached, Golf Cart
Garage Spaces 2.0
Pool Child Gate, Concrete, Gunite, Inground
Community Features Deed Restrictions, Sold As-Is, Gated Community
Utilities Available Cable, Electric, Public Water, Septic
Amenities Available Dog Park, Fitness Center, Golf Course, Pickleball, Shuffleboard, Tennis
Waterfront Description None
View Garden, Golf, Pool
Roof Type Wood Shake
Present Use Deed Restrictions,Sold As-Is
Exposure North
Private Pool Yes
Building
Lot Description 1/4 to 1/2 Acre, Paved Road
Story 1.00
Unit Features On Golf Course
Foundation Frame, Stone, Woodside
Construction Status Resale
Others
Pets Allowed Yes
HOA Fee Include Cable,Trash Removal
Senior Community No Hopa
Restrictions Lease OK w/Restrict
Security Features Gate - Manned,Security Patrol
Acceptable Financing Cash, Conventional
Membership Fee Required No
Listing Terms Cash, Conventional
Financing Cash,Conventional
Learn More About LPT Realty

Broker Associate | License ID: BK3281021






